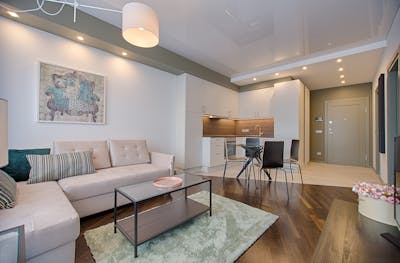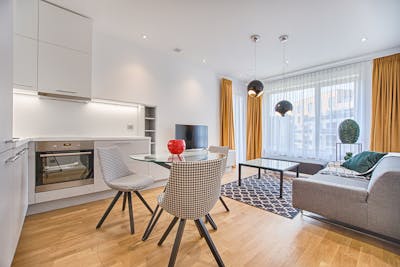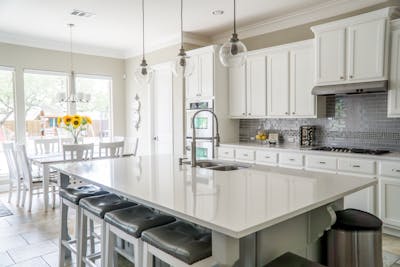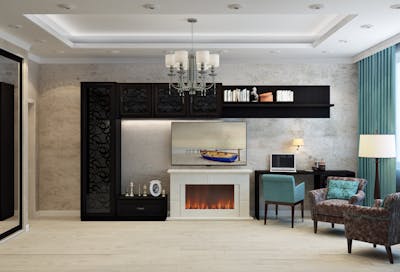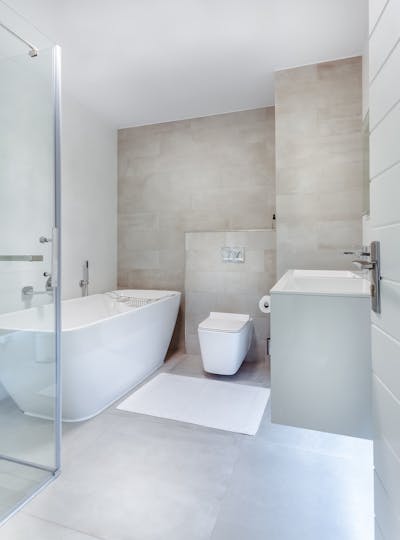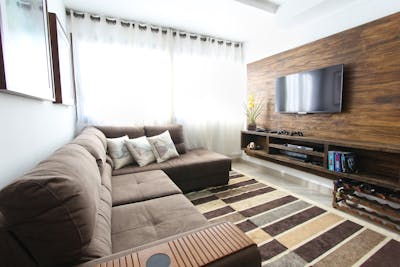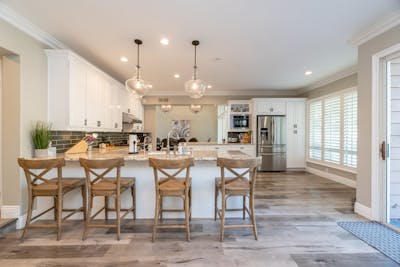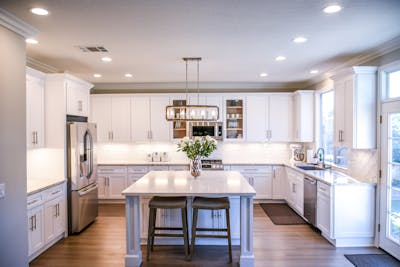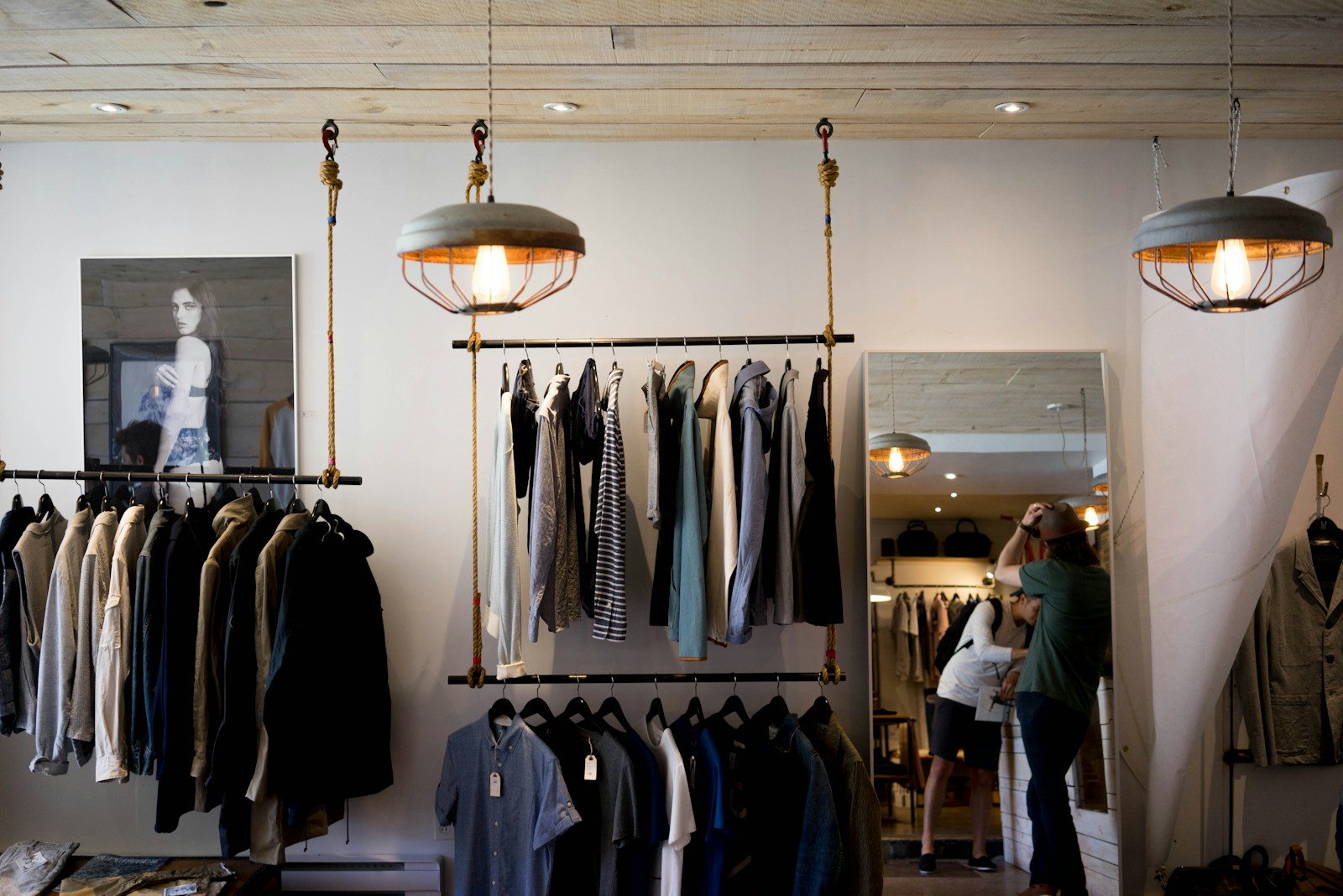Mahogany is one of Calgary’s most desirable neighborhoods, featuring two stunning lakes, over 74 acres of natural wetlands, and countless outdoor recreational opportunities. The community is designed to balance modern living with access to nature, making it a perfect choice for families, professionals, and retirees.
Residents of Mahogany enjoy access to top-rated schools, a vibrant community center, and the convenience of nearby shopping and dining options. Whether it’s a walk along the lakefront or a day spent at the private beach, Mahogany offers an unparalleled lifestyle.
