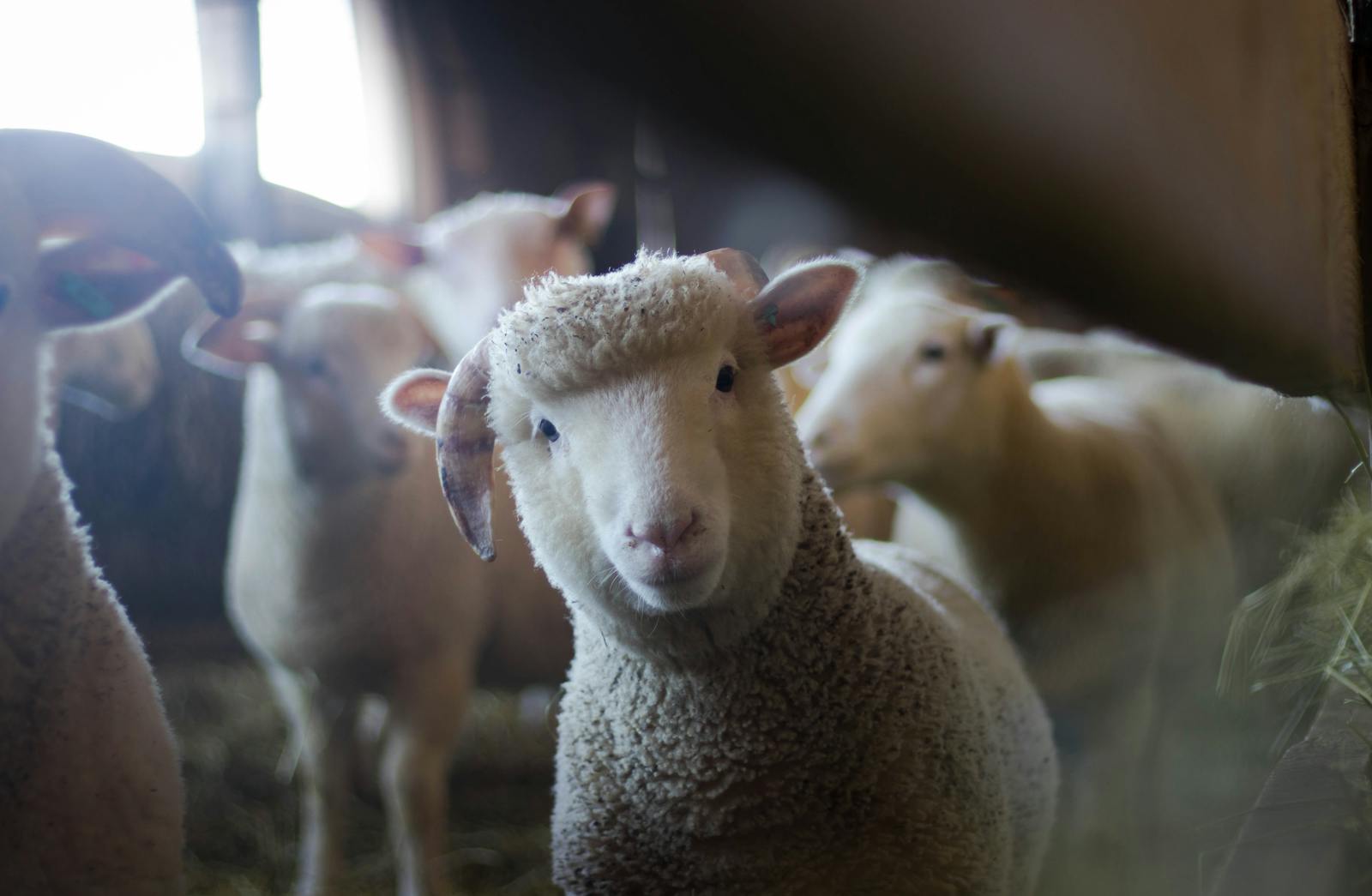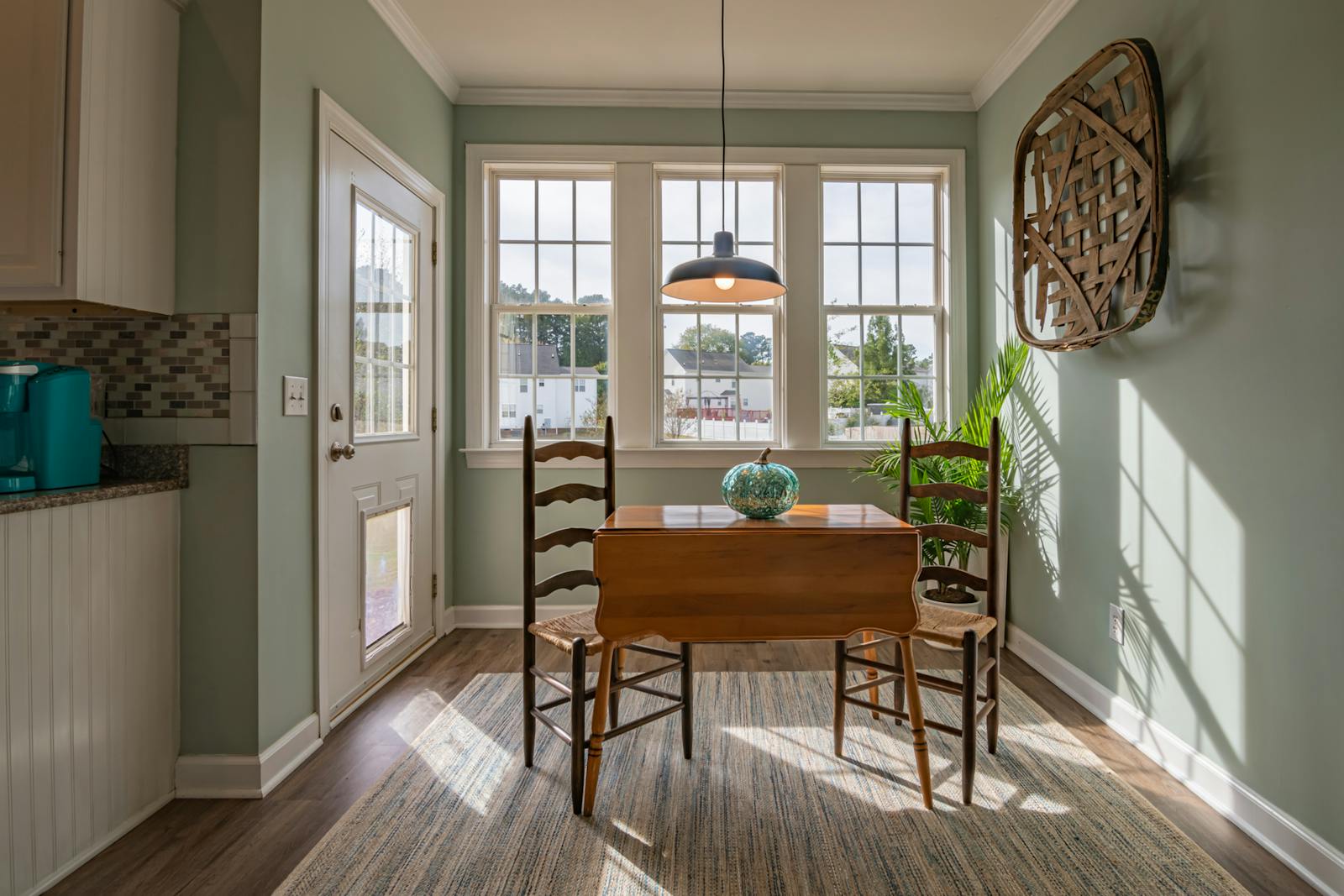Where is Strathmore located?
Strathmore is situated approximately 40 minutes east of Calgary, along the Trans-Canada Highway. Its convenient location provides residents with a peaceful lifestyle while still offering easy access to the city.
What is the cost of living in Strathmore?
Strathmore offers an affordable cost of living compared to Calgary. Housing prices are generally lower, making it an attractive option for families, first-time buyers, and retirees looking to stretch their budgets without sacrificing quality.
Are there good schools in Strathmore?
Yes, Strathmore boasts excellent educational options, including public, private, and Catholic schools. Schools such as Crowther Memorial Junior High School and Strathmore High School offer quality education, and there are early childhood programs and daycare centers available for younger children.
What is the community like in Strathmore?
Strathmore is known for its friendly, close-knit community. Residents enjoy a small-town atmosphere where neighbors know each other, and there are plenty of community events and activities to participate in throughout the year.
Is commuting to Calgary from Strathmore feasible?
Yes, many residents commute to Calgary for work. The drive typically takes around 40 minutes via the Trans-Canada Highway, making Strathmore a popular choice for those seeking a quieter lifestyle outside the city.
What is the job market like in Strathmore?
Strathmore’s economy includes opportunities in agriculture, education, healthcare, retail, and small business sectors. Many residents also commute to Calgary for work, expanding their career options.
How do I find a home in Strathmore?
Working with a knowledgeable Strathmore realtor is the best way to navigate the local housing market. They can provide access to the latest MLS® listings, guide you through the buying process, and help you find a home that meets your needs and budget.
Who can I contact to learn more about moving to Strathmore?
If you're considering a move to Strathmore, reach out to Mike Hickey, a trusted local realtor with experience in helping families find their perfect home in the area. Mike's expertise ensures a seamless transition to your new community.
Strathmore is a thriving community offering a high quality of life and a range of housing options to suit any lifestyle. When working with a trusted Strathmore realtor, you can confidently navigate the real estate market using tools like the MLS® Multiple Listing Service. These resources, combined with the expertise of real estate professionals who are members of CREA, help identify the quality of services provided, ensuring a seamless and informed home-buying experience. Trademarks like MLS® and other CREA services reinforce the professionalism and trustworthiness of the real estate process.














