Copperfield is a master-planned community that blends modern conveniences with natural beauty. Its well-designed layout includes plenty of green spaces, ponds, and walking trails, making it ideal for those who enjoy outdoor living. The neighborhood is also close to schools, shopping centers, and recreational facilities, ensuring that everything you need is just minutes away.
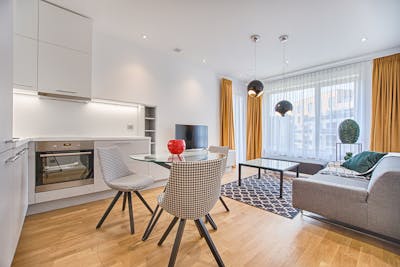
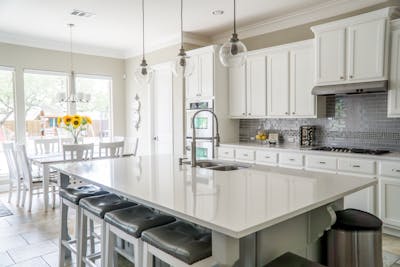
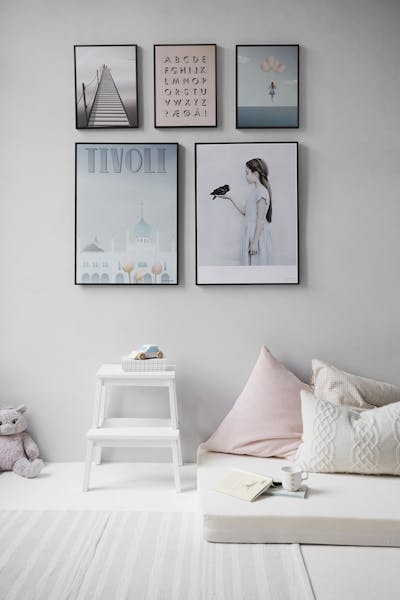
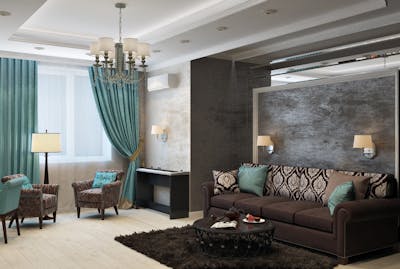
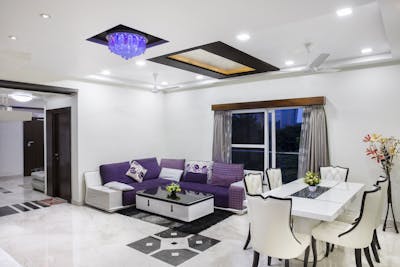
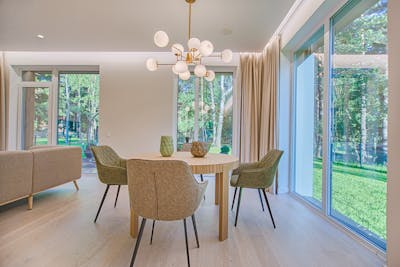
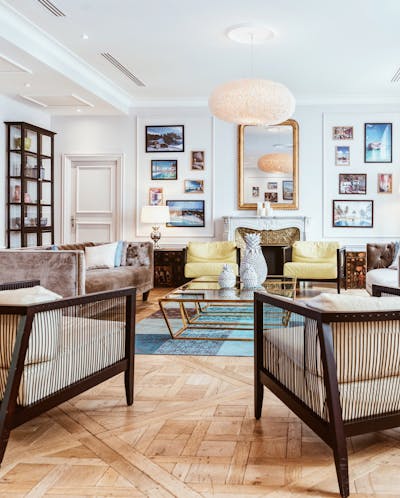
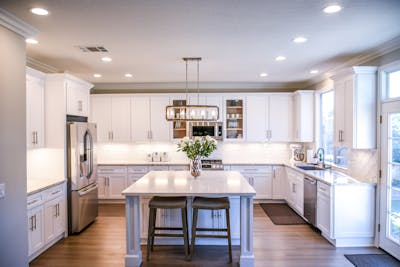
Why Choose Copperfield?
Copperfield on the map
Welcome to Copperfield, one of Calgary’s most vibrant and sought-after communities. Known for its modern homes, family-friendly amenities, and excellent location, Copperfield is a fantastic choice for those looking to buy a house in Calgary. With a wide range of houses for sale, this community offers something for everyone, from first-time buyers to growing families.



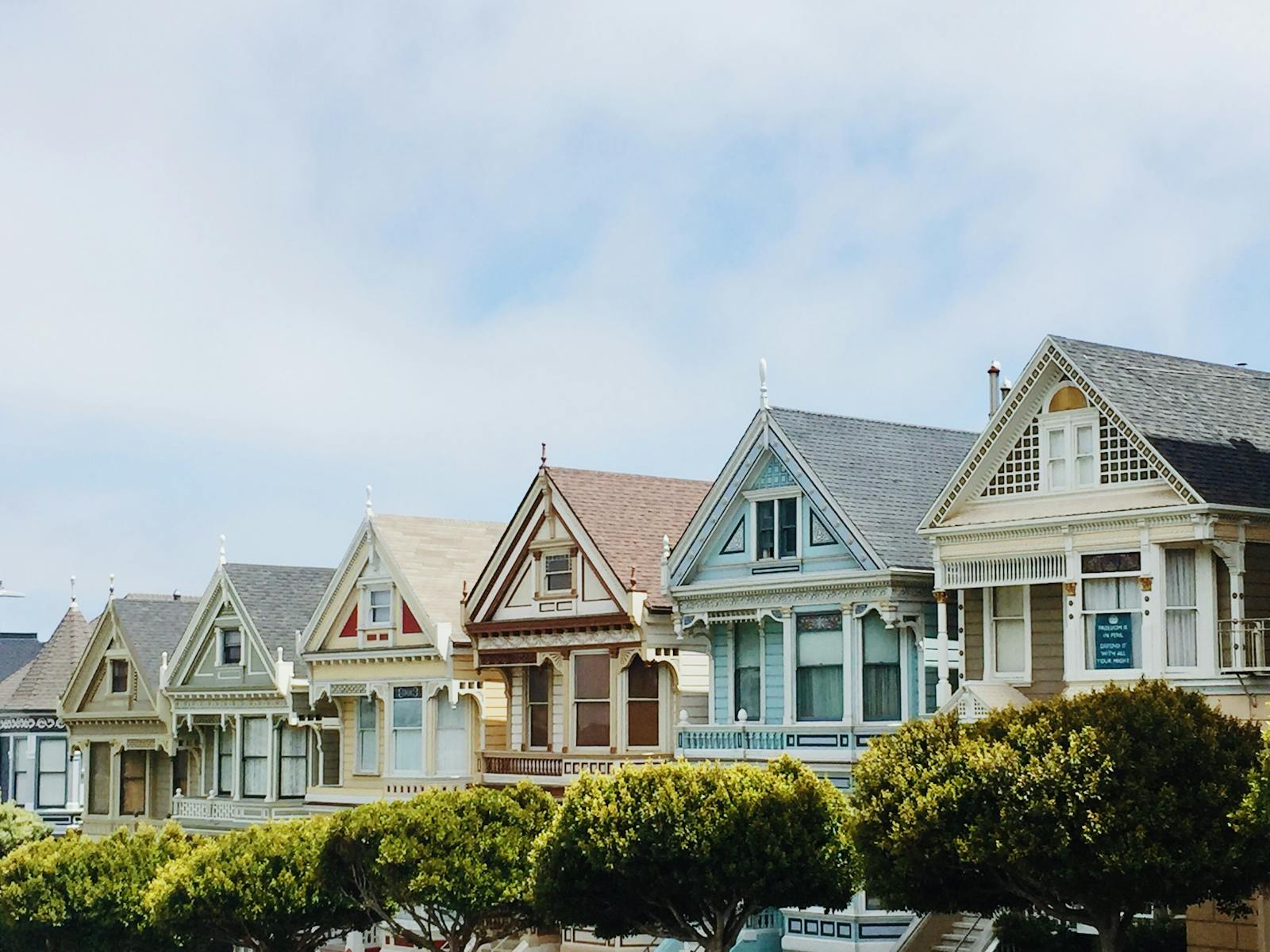
Copperfield Real Estate Highlights
Choose from modern single-family homes, townhouses, and condos.
Conveniently located with easy access to major roadways, downtown Calgary, and public transit.
Enjoy parks, playgrounds, and nearby shopping centers.
Explore Copperfield’s scenic trails, ponds, and green spaces.


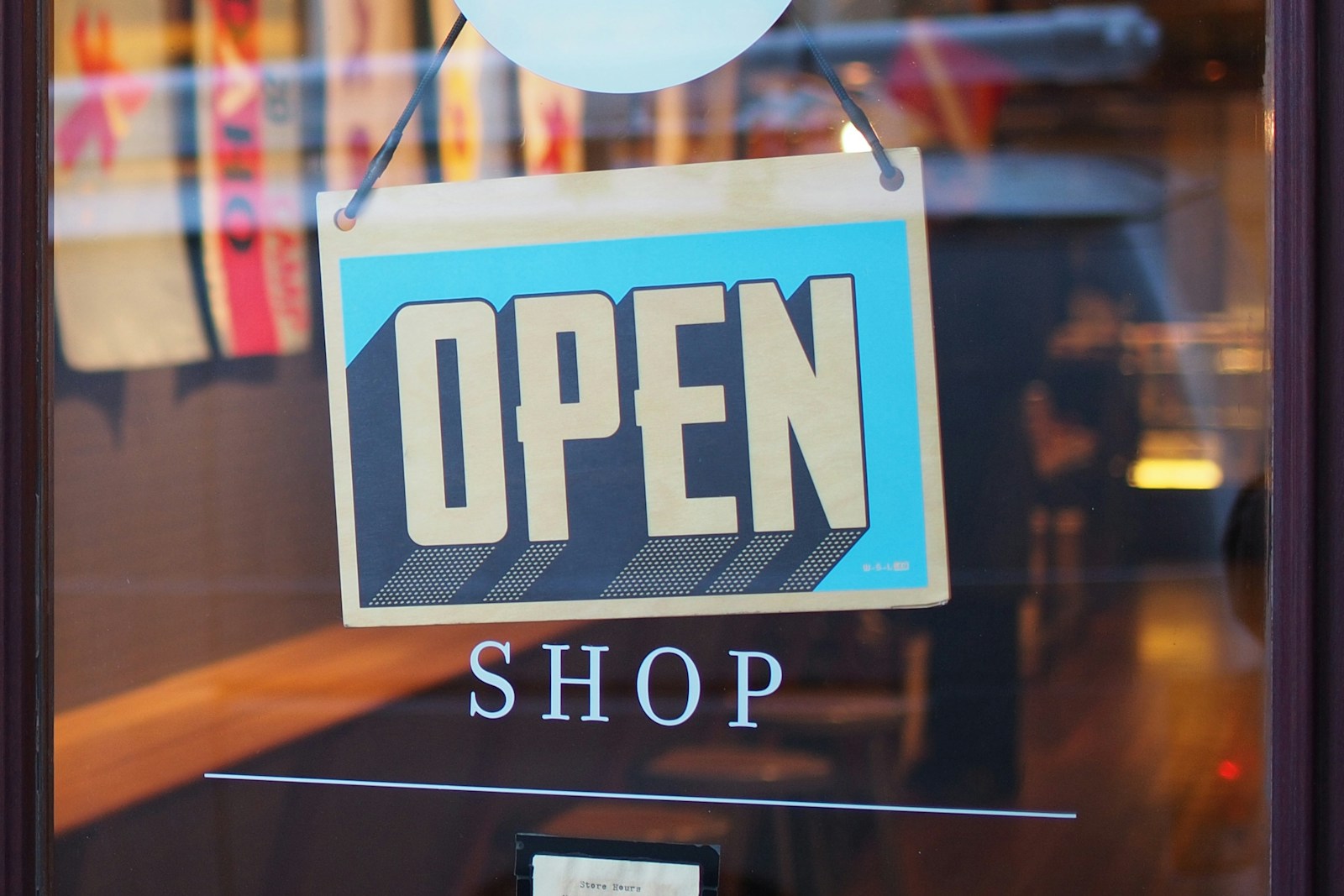
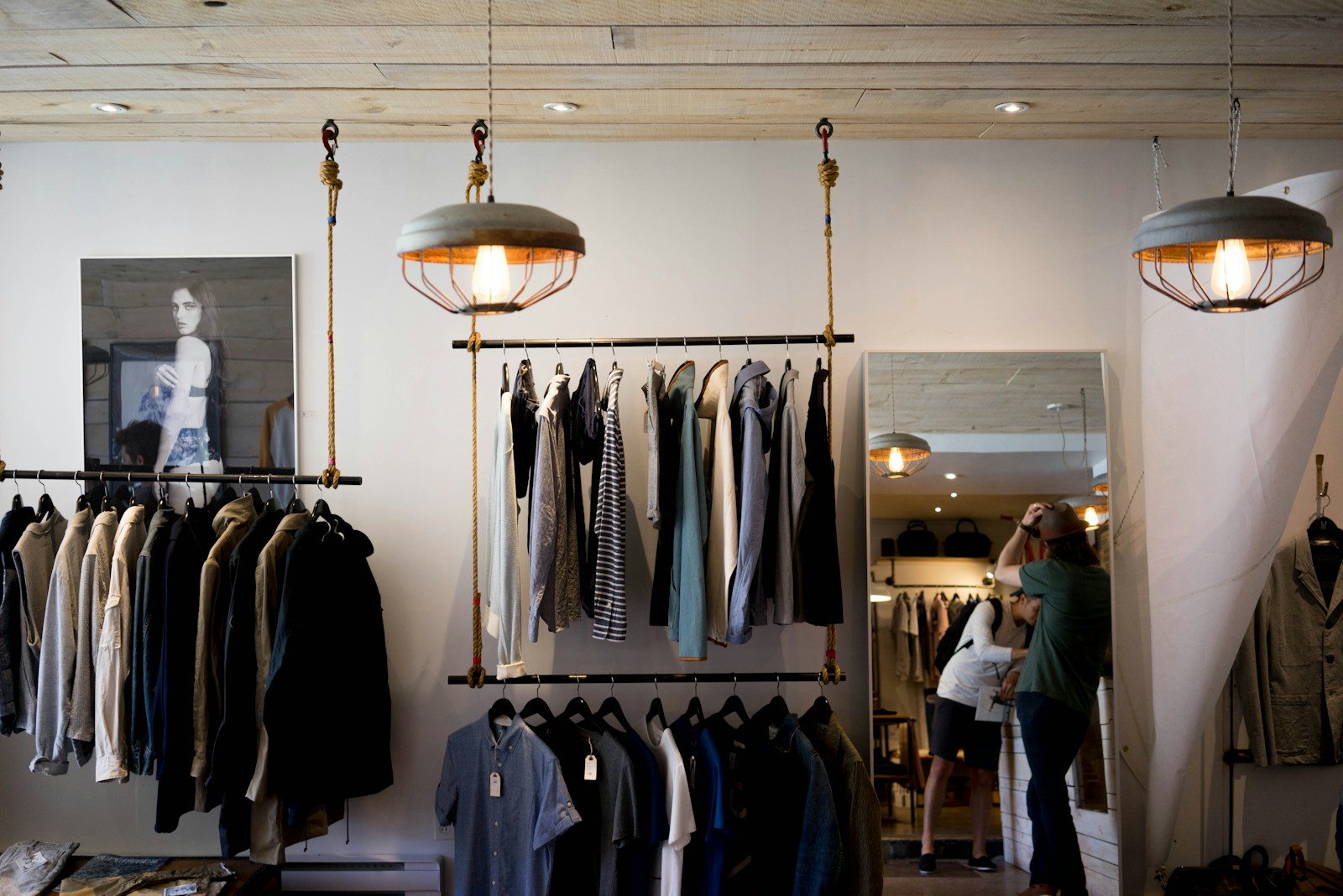
Why Work with Us?
When you work with Now Selling, you’re partnering with real estate professionals who prioritize your needs.
- Tailored services to match your home-buying criteria.
- Market expertise to help you make informed decisions.
- Access to exclusive listings and reliable MLS® data.
Featured Listings: Houses for Sale in Copperfield
-
113 Copperpond Bay SE in Calgary: Copperfield Detached for sale : MLS®# A2285393
113 Copperpond Bay SE Copperfield Calgary T2Z 0R2 OPEN HOUSE: Feb 15, 202612:00 PM - 02:00 PM MSTOpen House on Sunday, February 15, 2026 12:00PM - 2:00PM$739,900Residential- Status:
- Active
- MLS® Num:
- A2285393
- Bedrooms:
- 4
- Bathrooms:
- 3
- Floor Area:
- 2,291 sq. ft.213 m2
Positioned on a quiet cul-de-sac, this 2,286 sq ft home combines thoughtful upgrades with an unbeatable location. Freshly painted throughout, it offers 4 spacious bedrooms, 2 furnaces, an EV charger in the garage, and new siding and roof completed in 2021. The open-concept main floor has 9-ft ceilings, hardwood and tile flooring, a private office with French doors, and a gourmet kitchen with extended height cabinetry, granite counters, stainless steel appliances, a large island, and a walk-in pantry. The dining area flows to a huge two-tier, partially covered deck. Ideal for entertaining! While the living room is anchored by an elegant gas fireplace and oversized windows. Upstairs, you'll find a generous bonus room with balcony access, 4 large bedrooms, and a luxurious primary suite featuring a spa-like 5-piece ensuite with double sinks, a soaker tub, and an oversized glass shower. The high-ceiling basement offers rough-in plumbing for future development, and the 21' x 20' garage easily accommodates an extended truck. The pie-shaped backyard is a true retreat, with built-in garden beds on both sides, multiple fruit trees, and lush landscaping that creates a park-like setting. Located within walking distance to parks, ponds, schools, and shopping, with quick access to the ring road this home blends comfort, convenience, and style. More detailsListed by RE/MAX First- MIKE HICKEY
- FIRST PLACE REALTY
- 1 (403) 8700888
- Contact by Email
-
18 133 Copperpond Heights SE in Calgary: Copperfield Row/Townhouse for sale : MLS®# A2284839
18 133 Copperpond Heights SE Copperfield Calgary T2Z 1C5 $370,000Residential- Status:
- Active
- MLS® Num:
- A2284839
- Bedrooms:
- 3
- Bathrooms:
- 4
- Floor Area:
- 1,250 sq. ft.116 m2
Welcome to this beautiful two-storey townhome located in the highly sought-after community of Copperfield. Offering nearly 1,800 sq. ft. of total living space, this well-designed home provides comfort, functionality, and room for the whole family. The main floor features a bright, open-concept layout with a spacious living room and a generously sized dining area—ideal for family gatherings and entertaining. The L-shaped kitchen is thoughtfully positioned to maximize space and efficiency, offering ample cabinetry and counter space. A convenient half bathroom completes the main level. Upstairs, you’ll find three well-sized bedrooms, each with large windows that allow for plenty of natural light. The primary bedroom includes a private 3-piece ensuite, while the additional bedrooms share a full bathroom—perfect for growing families. The fully developed basement boasts an open layout, making it an excellent space for a recreation room, playroom, home theatre, or home office. This level also includes a full bathroom and a dedicated laundry area, adding to the home’s versatility.This townhome offers a practical layout that fits a variety of lifestyles—whether you’re looking for more space for family living or flexible rooms for work and play. Conveniently located close to schools, shopping at 130 Ave, McKenzie Towne, and Mahogany, with quick access to 52 Street and Stoney Trail. Daily amenities such as Tim Hortons, pharmacy, medical clinic, and spa are all within walking distance.This well-maintained home is move-in ready and waiting for its new owners. Book your showing today! More detailsListed by eXp Realty- MIKE HICKEY
- FIRST PLACE REALTY
- 1 (403) 8700888
- Contact by Email
-
1102 755 Copperpond Boulevard SE in Calgary: Copperfield Apartment for sale : MLS®# A2282275
1102 755 Copperpond Boulevard SE Copperfield Calgary T2Z 4R2 $275,000Residential- Status:
- Active
- MLS® Num:
- A2282275
- Bedrooms:
- 2
- Bathrooms:
- 1
- Floor Area:
- 711 sq. ft.66 m2
Set in Copperfield Park, this bright TWO bedroom, ONE bath home offers a rare sense of space and privacy thanks to its thoughtful layout and direct access to green space. The kitchen anchors the home with granite countertops, stainless steel appliances, ample pantry storage, and a generous island that works just as well for morning coffee as it does for casual dinners. From here, the living area flows naturally toward the back of the unit, creating a comfortable, open feeling space that easily accommodates both lounging and dining without feeling crowded. What truly sets this home apart is the private patio that opens directly onto green space. Step outside and enjoy the feeling of having your own yard but without the maintenance. With a gas BBQ hookup ready for summer evenings, this outdoor space becomes a natural extension of your living area, making the home feel larger, quieter, and more private than most condos. The primary bedroom is bright and calming, while the second bedroom features a built-in Murphy bed, offering flexibility as a guest room, home office, or both. A full bathroom, in-suite laundry, and excellent storage add everyday practicality. Located close to the building entrance and elevators, the titled underground parking stall and storage locker are easily accessed. With a park across the street, plenty of visitor and street parking, and quick connections to Stoney Trail and Deerfoot, this is a well-positioned home close to shopping, dining, and amenities in 130th Avenue, McKenzie Towne, and Mahogany. More detailsListed by RE/MAX Landan Real Estate- MIKE HICKEY
- FIRST PLACE REALTY
- 1 (403) 8700888
- Contact by Email
-
620 Copperstone Manor SE in Calgary: Copperfield Row/Townhouse for sale : MLS®# A2283914
620 Copperstone Manor SE Copperfield Calgary T2Z 5G4 $519,999Residential- Status:
- Active
- MLS® Num:
- A2283914
- Bedrooms:
- 3
- Bathrooms:
- 3
- Floor Area:
- 2,023 sq. ft.188 m2
Welcome to this spacious corner-unit townhouse offering a Large thoughtfully designed Layout in the desirable Copperfield community. This bright and airy home features 3 generously sized bedrooms, 2.5 bathrooms, and a versatile flex room—perfect for a home office, playroom, gym, or additional living space. The open-concept main floor is ideal for both everyday living and entertaining, seamlessly connecting the living, dining, and kitchen areas. Enjoy outdoor living with a private patio and backyard space, a rare bonus for townhouse living. The home includes a double attached garage with electric vehicle charging capability, offering modern convenience and functionality. Ideally located next to a school and green spaces, this home is perfect for families. With easy access to public transportation, shopping, and amenities, everything you need is just minutes away. A perfect blend of space, flexibility, and location—this Copperfield home is not to be missed. More detailsListed by Royal LePage Benchmark- MIKE HICKEY
- FIRST PLACE REALTY
- 1 (403) 8700888
- Contact by Email
-
11 Copperfield Court SE in Calgary: Copperfield Row/Townhouse for sale : MLS®# A2283861
11 Copperfield Court SE Copperfield Calgary T2Z 4Z3 $439,900Residential- Status:
- Active
- MLS® Num:
- A2283861
- Bedrooms:
- 2
- Bathrooms:
- 3
- Floor Area:
- 1,232 sq. ft.114 m2
This bright 2 bed townhouse in Copperfield under $450K has soaring ceilings, an attached developed garage, and recently updated. Is this the best value in southeast Calgary right now? It just might be. This 2 bed townhouse in Copperfield delivers a rare comfort and design throughout. Here’s what stands out: • 2 primary suites with walk-in closets and private ensuites • 10-foot ceilings and oversized windows flood the living room with light • Brand-new kitchen appliances, matte black hardware, and updated electrical (2026) • Luxury plank throughout the home (2026) • Den or flex room for your office, gym, or media space • Private yard, east-facing deck, and attached garage with driveway • Pet-friendly and low maintenance, inside and out • Walking paths and park directly across the street. Copperfield offers top walkability near parks, ponds, schools, and South Trail Crossing. Quick access to Deerfoot and Stoney Trail puts downtown, the airport, and weekend escapes within easy reach. You’re not just buying square footage.... you're unlocking a more flexible, beautiful, and functional life. More detailsListed by The Real Estate District- MIKE HICKEY
- FIRST PLACE REALTY
- 1 (403) 8700888
- Contact by Email
-
550 Copperfield Boulevard SE in Calgary: Copperfield Detached for sale : MLS®# A2283384
550 Copperfield Boulevard SE Copperfield Calgary T2P 3W2 $629,900Residential- Status:
- Active
- MLS® Num:
- A2283384
- Bedrooms:
- 4
- Bathrooms:
- 4
- Floor Area:
- 1,554 sq. ft.144 m2
Welcome to this beautiful front garage house backing onto greenway in the desirable neighbourhood of Copperfield in SE Calgary! The house comes with THREE full bedrooms, Two and half washrooms upstairs and FULLY FINISHED basement with another bedroom, kitchen and a full washroom downstairs. This home is perfect for someone looking to enjoy the perks of detached home for a reasonable price. As you enter the home in the foyer, you enter a spacious living room perfect for entertaining families and guests. Just beside the living room, is the kitchen with STAINLESS STEEL APPLIANCES with the dining area right next to it. There is also a two piece washroom and the laundry room on the main floor. As you go up the stairs, you are greeted with another living room giving you more space for yourself. This floor comes with HUGE master bedroom accompanied with a four piece ensuite. There are two more decent sized bedrooms on this floor along with another full washroom. One of the highlights of the house is that the basement is FULLY FINISHED with a bedroom, full washroom and another kitchen. There is potential to do a future development in the basement. The house backs onto a beautiful walking trail with your own private access. The backyard is elegant and you can enjoy it while being on the deck or in the yard. It's perfect for get togethers or if you have pets. The owners have installed a security system with all the cameras in the house that they are giving for free.Book a showing and have a look at this beautiful property! More detailsListed by PREP Realty- MIKE HICKEY
- FIRST PLACE REALTY
- 1 (403) 8700888
- Contact by Email
-
410 Copperstone Manor SE in Calgary: Copperfield Row/Townhouse for sale : MLS®# A2281844
410 Copperstone Manor SE Copperfield Calgary T2Z 5G3 $449,999Residential- Status:
- Active
- MLS® Num:
- A2281844
- Bedrooms:
- 2
- Bathrooms:
- 3
- Floor Area:
- 1,514 sq. ft.141 m2
Welcome Home to Modern Living in the Heart of Copperfield! Step into this bright townhome that truly has it all. Inside, you’ll find two SPACIOUS BEDROOMS, each with its own full bathroom. One features a beautiful DOUBLE VANITY ENSUITE and WALK-IN CLOSET, making this layout perfect for families, guests, or roommates. The main level offers an open and modern design with laminate floors, a convenient powder room, and a sleek kitchen complete with quartz countertops, stainless steel appliances, and a BBQ gas line on the east facing BALCONY that is ideal for your morning coffee or evening grilling. Enjoy your PRIVATE WEST PATIO that opens directly onto GREEN SPACE, a rare and peaceful feature that only select homes in this complex offer. Upstairs, laundry is conveniently located, and on the lower level, you’ll find a OVERSIZED TANDEM ATTACHED GARAGE with space for two vehicles, extra storage, and a driveway for additional parking. This pet friendly complex is known for its friendly neighbours, beautiful modern design, and a well managed condo board that keeps everything maintained and looking great. Located just steps from Copperfield School, parks, and playgrounds, this home offers the perfect blend of comfort, outdoor living, and community connection. Book your private showing today and explore the 3D tour to see all that this wonderful home has to offer. More detailsListed by RE/MAX Landan Real Estate- MIKE HICKEY
- FIRST PLACE REALTY
- 1 (403) 8700888
- Contact by Email
-
9 Copperleaf Way SE in Calgary: Copperfield Detached for sale : MLS®# A2282971
9 Copperleaf Way SE Copperfield Calgary T2Z 0H8 $659,900Residential- Status:
- Active
- MLS® Num:
- A2282971
- Bedrooms:
- 3
- Bathrooms:
- 4
- Floor Area:
- 1,933 sq. ft.180 m2
Located in the heart of Copperfield, this like-new and upgraded home offers over 2,600 sq. ft. of total developed living space (over 1,900 sq. ft. above grade), a fully finished basement, 3 bedrooms, 3.5 bathrooms, a sunny south-facing backyard, and a heated, oversized, double-attached garage. Thoughtfully designed with high ceilings and quality finishes throughout, this move-in-ready property is ideal for growing families or professionals seeking both comfort and functionality. The main floor features 9-ft ceilings, solid oak hardwood flooring, a bright, open layout, and oversized windows that fill the space with natural light. The kitchen includes stainless steel appliances, a gas range, a water filtration tap, an oversized island, and abundant cabinetry, pull out pantry shelving and abundant counter space. The dining and living areas connect seamlessly, highlighted by a gas fireplace with a tile surround and wood mantle, as well as direct access to the backyard. Across the yard is the back lane, great alley access for RV’s or Trailers! A powder room and laundry with built-ins complete the level. Upstairs, carpeted stairs lead to three bedrooms and a spacious bonus room. The primary suite offers custom closet organizers and a private 4-piece ensuite with a soaker tub and separate shower. The fully developed basement provides additional flexible living space with a large rec area and a full spa-like bathroom with heated tile floors, perfect for guests, a home gym, or media room and already has a built-in surface for the perfect pool table! Enjoy the south-facing backyard with a large composite deck, privacy glass, expansive patio, and garden shed. Exterior updates include updated siding, soffits, fascia, roof, all installed in 2021). Additional features include central AC, central vacuum, a water softener, fresh paint, heated + oversized garage with shelving. Copperfield is a fantastic community for buyers of all kinds, with a diverse and comprehensive range of nearby shops, services, and amenities, including grocery stores, coffee shops, professional services, restaurants, fitness options, and more. Schools, parks, playgrounds, and pathways are all within walking distance. This home also benefits from close proximity to Stoney Trail, Deerfoot, 52 Street, and the BRT, making transit to the city easy. Sorry, Time Machine in the garage not included! More detailsListed by RE/MAX House of Real Estate- MIKE HICKEY
- FIRST PLACE REALTY
- 1 (403) 8700888
- Contact by Email
-
67 Copperstone Circle SE in Calgary: Copperfield Detached for sale : MLS®# A2282224
67 Copperstone Circle SE Copperfield Calgary T2Z 0G6 $615,000Residential- Status:
- Active
- MLS® Num:
- A2282224
- Bedrooms:
- 4
- Bathrooms:
- 4
- Floor Area:
- 1,379 sq. ft.128 m2
Welcome to this beautifully maintained and extensively updated home, ideally located on a quiet street in the desirable community of Copperfield. Just steps from parks, a short walk to schools, and surrounded by friendly neighbours, this home offers both comfort and convenience. This property boasts numerous upgrades, including new roof shingles and siding (2021), central air conditioning, quartz countertops, and stainless steel appliances, featuring a gas range perfect for home cooking. Recent updates also include brand new luxury vinyl plank flooring, premium carpet, and energy-efficient recessed lighting throughout. The main level is thoughtfully designed with a bright living room, dining area, and a central kitchen showcasing premium finishes. Upstairs, you’ll find a spacious primary bedroom with ensuite, two additional bedrooms, and a full 4-piece bathroom. The fully finished, legal 1-bedroom basement suite is move-in ready and ideal for rental income, complete with living space and bathroom—an excellent mortgage helper or investment opportunity. This home shows pride of ownership throughout and offers exceptional value in a sought-after neighbourhood. Don’t miss out—contact your favourite Realtor today to book a private showing! More detailsListed by Royal LePage METRO- MIKE HICKEY
- FIRST PLACE REALTY
- 1 (403) 8700888
- Contact by Email
-
656 Copperpond Boulevard SE in Calgary: Copperfield Row/Townhouse for sale : MLS®# A2282104
656 Copperpond Boulevard SE Copperfield Calgary T2Z 5B9 $409,900Residential- Status:
- Active
- MLS® Num:
- A2282104
- Bedrooms:
- 2
- Bathrooms:
- 3
- Floor Area:
- 1,155 sq. ft.107 m2
Modern, move-in-ready townhome in the heart of Copperfield. Featuring 9-foot ceilings, an open-concept layout, and low condo fees, this home is ideal for first-time buyers, small families, or those looking to downsize. The main floor offers a spacious living area, dining space, and a kitchen with stainless steel appliances, ample cabinetry, and a central island with seating. A 2-piece bathroom and front entry coat closet complete this level. Upstairs, the primary bedroom features a 4-piece ensuite, while a second bedroom has access to the full hall bathroom. A conveniently located laundry area rounds out the upper level. The lower level includes a mudroom/foyer and a partially finished flex space next to the furnace, ideal for storage or potential future development. A single attached garage provides space for your vehicle, bikes, and additional storage, with extra parking available on the rear pad and along the street. Located on a friendly residential street with ample parking and excellent transit access, the home is just steps from a new bright athletic park, walking and biking paths, and green spaces. Everyday conveniences are nearby, including South Health Campus Hospital, Seton shopping, 130th Avenue retail, restaurants, and gas stations. Low condo fees cover exterior maintenance, snow removal, and lawn care, offering a true low-maintenance lifestyle. Modern, functional, and well-located , this home is ready for its next owner. More detailsListed by Unison Realty Group Ltd.- MIKE HICKEY
- FIRST PLACE REALTY
- 1 (403) 8700888
- Contact by Email
-
2313 99 Copperstone Park SE in Calgary: Copperfield Apartment for sale : MLS®# A2282315
2313 99 Copperstone Park SE Copperfield Calgary T2Z 5C9 $324,999Residential- Status:
- Active
- MLS® Num:
- A2282315
- Bedrooms:
- 2
- Bathrooms:
- 2
- Floor Area:
- 804 sq. ft.75 m2
Welcome to this beautifully maintained third-floor apartment located in the highly desirable community of Copperfield. This bright, open-concept unit is filled with natural light and features a private balcony equipped with a natural gas line—perfect for BBQs and outdoor entertaining. The apartment offers two generously sized bedrooms, each with its own attached washroom, providing comfort and privacy. Set in a very quiet community surrounded by parks and scenic walking pathways, this home is ideal for those who enjoy both peace and convenience. Located close to all major amenities, including Walmart, gas stations, car wash, Tim Hortons, and more, this apartment offers an excellent blend of lifestyle and accessibility. More detailsListed by Royal LePage Solutions- MIKE HICKEY
- FIRST PLACE REALTY
- 1 (403) 8700888
- Contact by Email
-
646 Copperstone Manor SE in Calgary: Copperfield Row/Townhouse for sale : MLS®# A2281833
646 Copperstone Manor SE Copperfield Calgary T2Z 5G5 $459,900Residential- Status:
- Active
- MLS® Num:
- A2281833
- Bedrooms:
- 2
- Bathrooms:
- 3
- Floor Area:
- 1,594 sq. ft.148 m2
THIS ONE SHOWS PRIDE OF OWNERSHIP!!! Shows Like new with almost 1600 sq ft of development. Built in 2024 with many builder upgrades. The kitchen offers Frigidaire Series Stainless Steel Appliance package including a built in microwave, black hardware package throughout, upgraded lighting throughout and the optional 2 tone kitchen cabinet package. Quartz countertops, black faucets and upgraded back splash. The main floor offers 9 ft ceilings, engineered laminate plank flooring. and a large living room with direct access to the balcony. There is also a separate dining room with room for a large table. The upstairs features 2 massive bedrooms. The master bedroom ensuite has double sinks, large walk-in shower, quartz countertops and a walk-in closet. The 2nd bedroom has double closets. Lots of room for your toys in the Double Attached Tandem garage that is almost 40 ft long. The garage is a great location for a home gym or office. Located close to schools, walking and bike paths, shopping, banks and restaurants. More detailsListed by RE/MAX Realty Professionals- MIKE HICKEY
- FIRST PLACE REALTY
- 1 (403) 8700888
- Contact by Email
Contact Us Today
Explore houses for sale in Copperfield with the help of trusted real estate professionals. Visit Now Selling or contact us to find your ideal home today!
Copperfield offers a wide range of housing options, including single-family homes, townhouses, and condos. The community’s modern architecture and layouts cater to diverse lifestyles and budgets.
The price of homes in Copperfield varies depending on size, style, and location. For the latest market trends, browse our MLS® listings or contact us for personalized information.
Absolutely! Copperfield is designed with families in mind, featuring parks, playgrounds, and access to quality schools. The community is known for its friendly atmosphere and family-oriented activities.
Copperfield boasts excellent amenities, including shopping centers, dining options, and recreational facilities. It’s also close to major roadways and transit routes for easy commuting.
Contact Mike Hickey at Now Selling to arrange a viewing at a time that works for you. You can also inquire directly through our MLS® listing platform.
Yes, Copperfield includes many newer homes and townhouses with modern features. Let us know if you’re looking specifically for a newly built property.
A Realtor provides expert advice, market insights, and access to exclusive listings. Mike Hickey and the Now Selling team ensure you find the perfect home and guide you through every step of the process.
