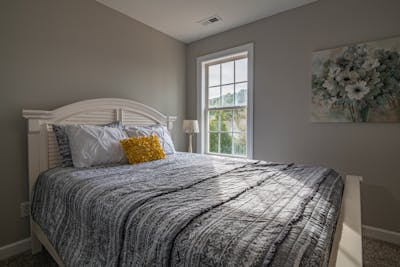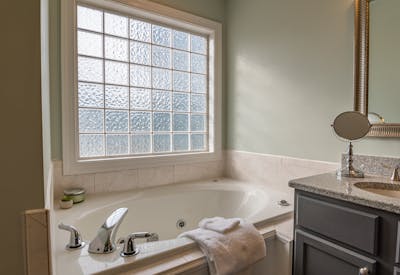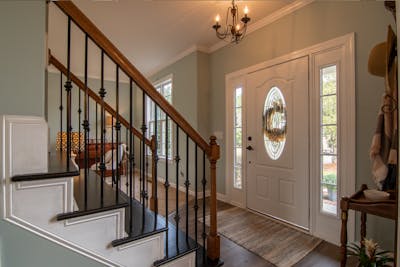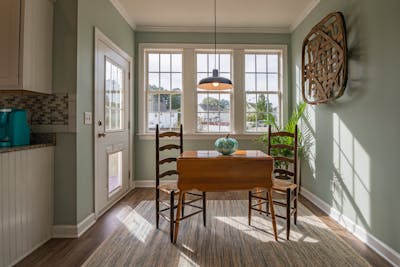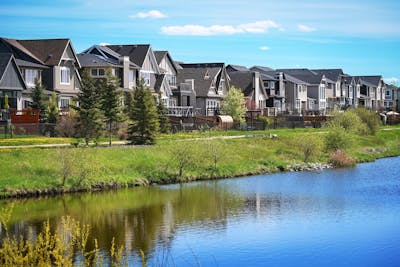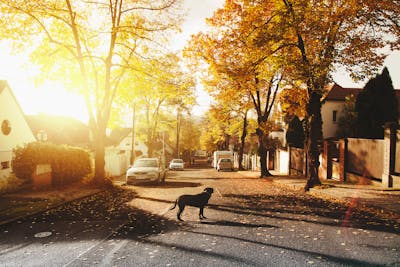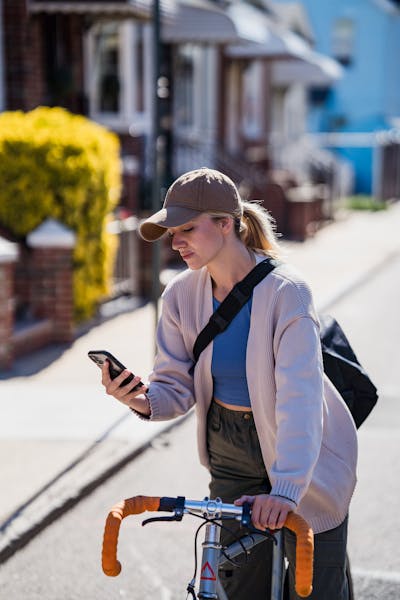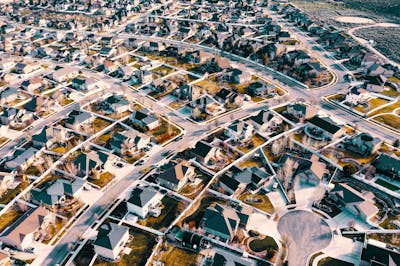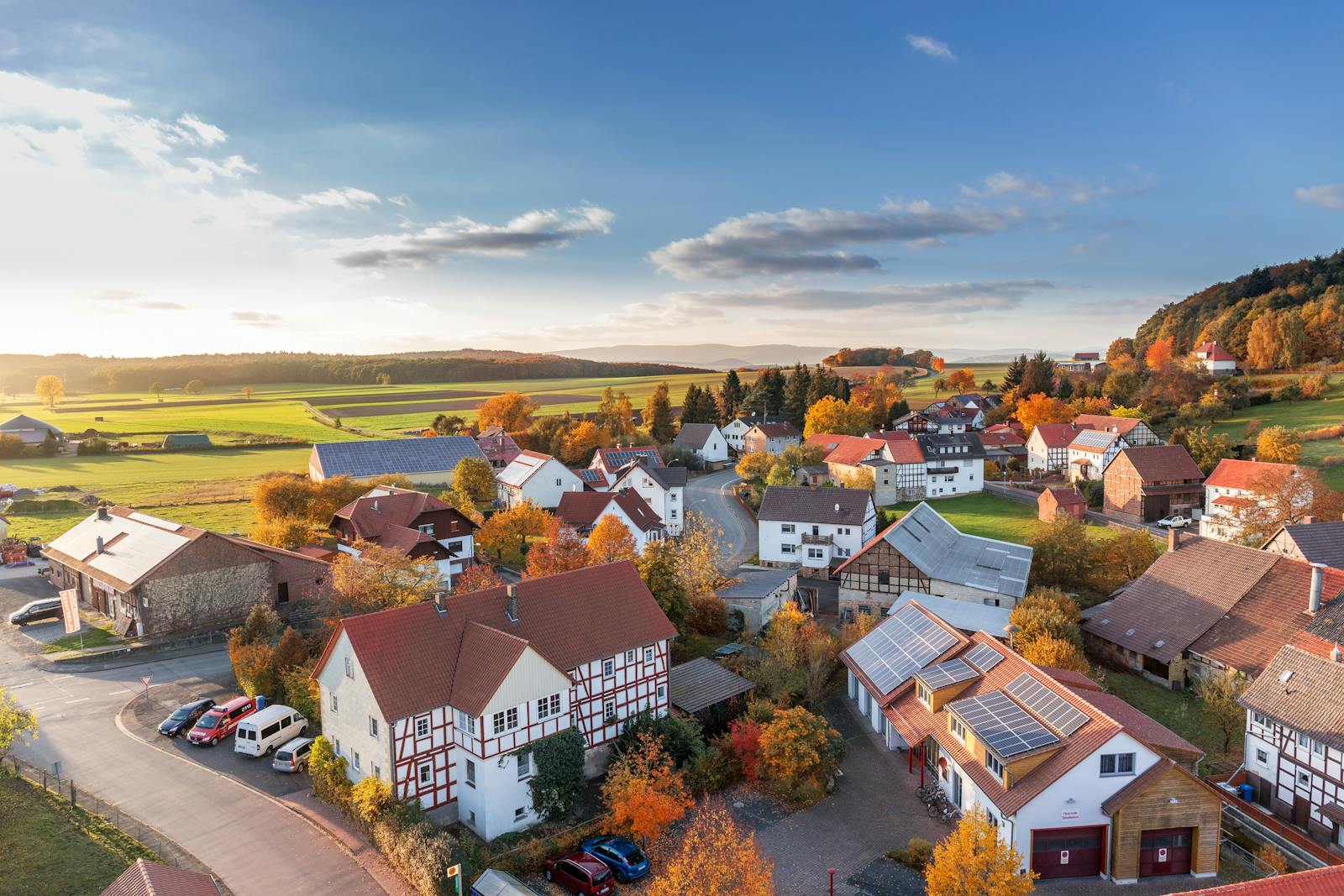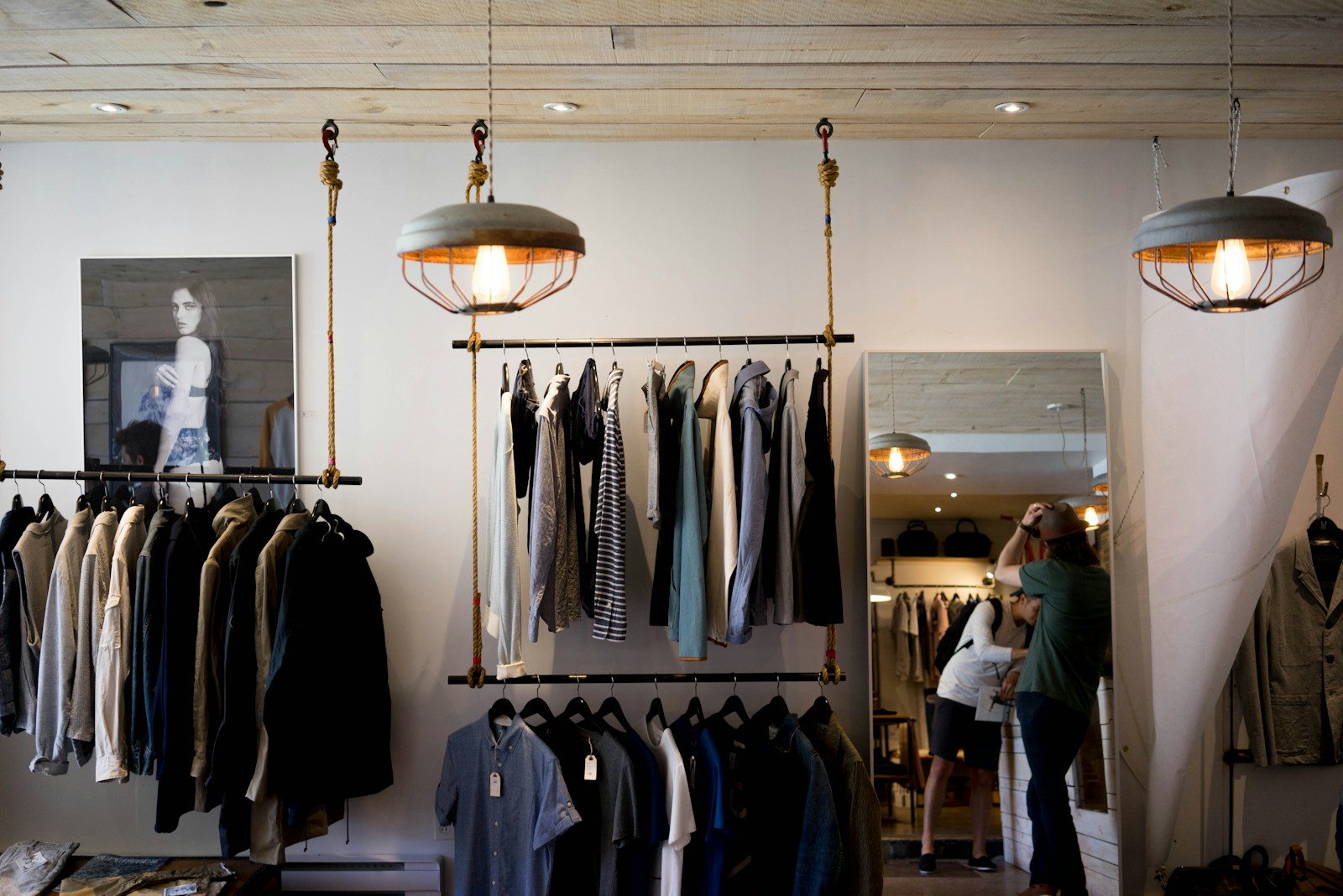Airdrie is one of Alberta’s fastest-growing cities, offering a perfect blend of small-town charm and urban convenience. Just a short drive north of Calgary, Airdrie provides a vibrant community, excellent amenities, and diverse housing options. Whether you’re a first-time homebuyer or looking to upgrade to a larger space, houses for sale in Airdrie cater to every lifestyle and budget.
The Airdrie real estate market is known for its affordability compared to nearby Calgary, making it a top choice for families, young professionals, and retirees. With a mix of modern developments, established neighborhoods, and scenic natural spaces, Airdrie truly has something for everyone.
